There are indeed numerous studies dedicated by eminent art historians of today and yesterday to the marble decoration of the façade of the collegiate church of Sant’Andrea in Empoli. Many of them disagree in particular on the dating of the lower order of the façade.
One of the central questions regards the relationship between the decorations of the collegiate church of Empoli, the baptistery of San Giovanni and the church of San Miniato al Monte in Florence. In fact, as we know, the church in Empoli is the only one in the Florentine ‘contado’ [countryside] that can boast a marble decoration in white marble and green serpentine in the ‘Florentine Romanesque’ style, and this fact is in itself a testimony to the importance of the parish church in Empoli.
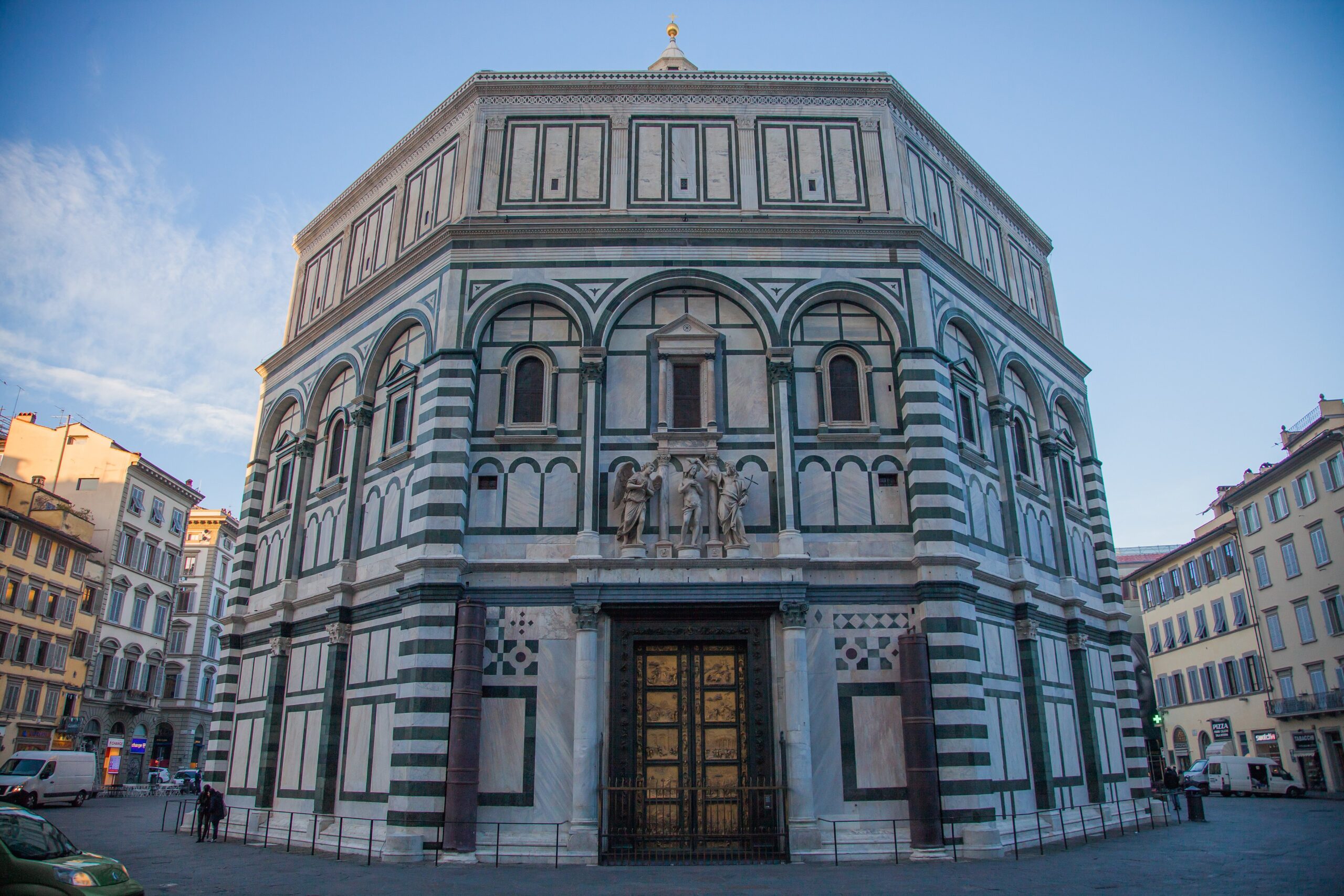
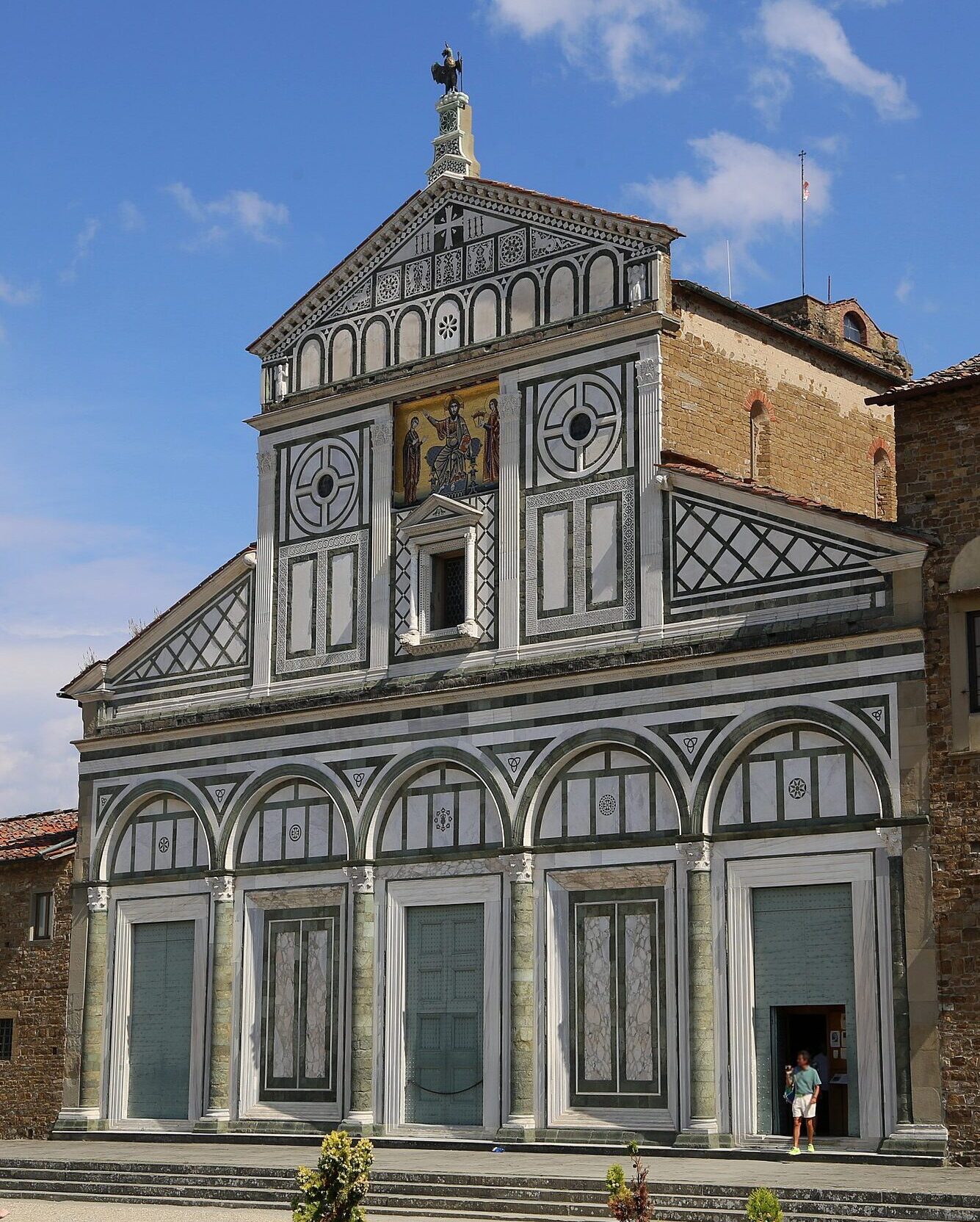
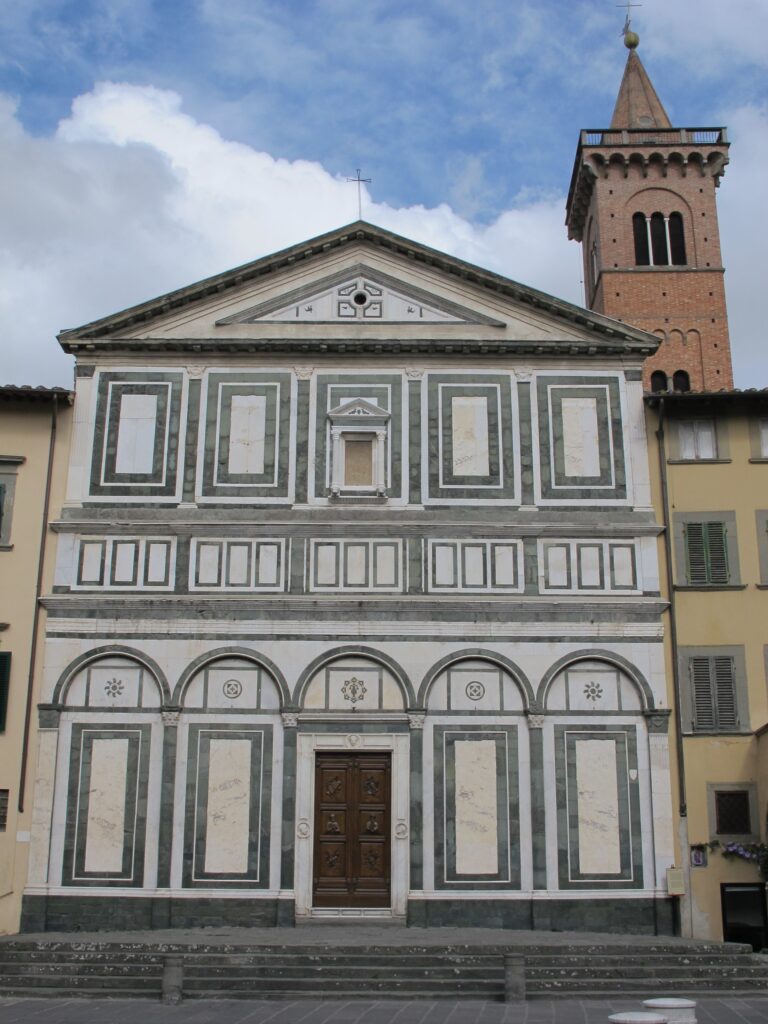
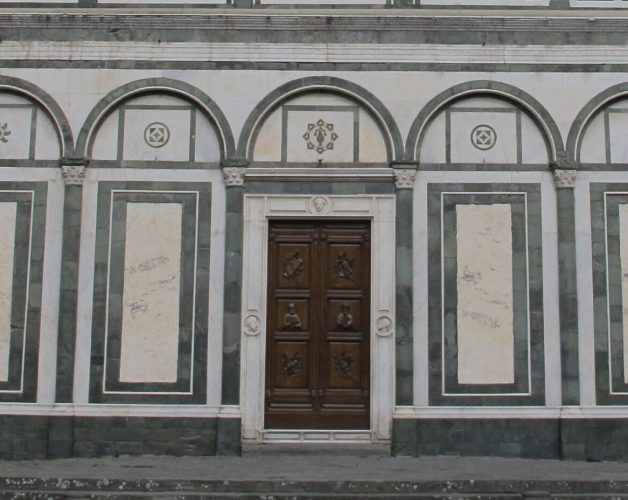
First of all, it should be immediately clarified that the only part of the marble cladding that has remained almost completely unchanged since the 12th century is the lower order of the façade. The façade has five blind arcades resting on semi-circular columns of green serpentine and decorated with geometric panels and inlays (with the exception of the amphora in the central archway). The decoration closely resembles that of San Miniato al Monte, although some elements have been simplified, which is why most critics believe it to have been completed after the decoration of the Florentine church, indicatively by 1140-1150.
The marble portal was added in 1545, while the original white marble plinth was replaced with the current one during the renovation of the façade by Carlo del Re in 1803, as were the fluted side pilasters.
Above the first string-course cornice is a long Latin inscription in Leonine hendecasyllables that bears witness to the fact that this work was begun in 1093 by a famous (but unidentified) master, at the behest of the canons of the parish chapter.
The date 1093 could be considered to be a starting date for the building’s construction, while both stylistically (due to its subordination to the decorations on the façade of San Miniato al Monte) and historically, it cannot refer to the realisation of the marble cladding.
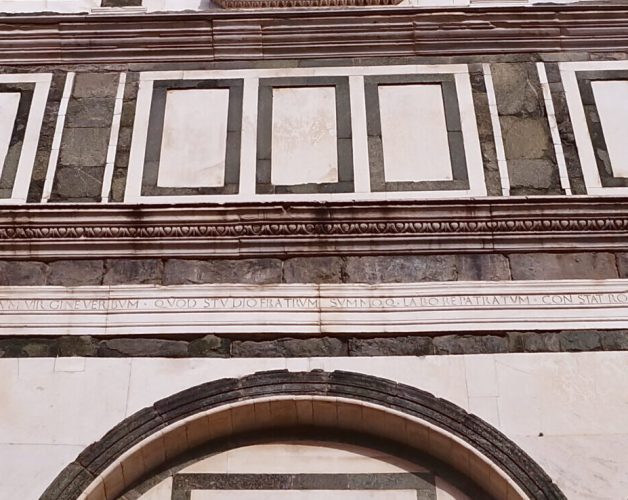
The decision to decorate the façade in the Florentine Romanesque style, with expensive materials and clear references to the most important churches in Florence at the time, is to be found in Empoli’s history. The encastellation that took place in 1119 bore the feudal imprint of the Guidi Counts who were in conflict with Florence in alternating phases throughout the 12th century. Very probably the decoration by the Chapter of the Collegiate Church began during one of the periods of truce between Florence and the Guidi Counts, before Empoli’s definitive surrender and submission to Florence in 1182. It represents a sort of declaration of belonging to the “Florentine” identity.
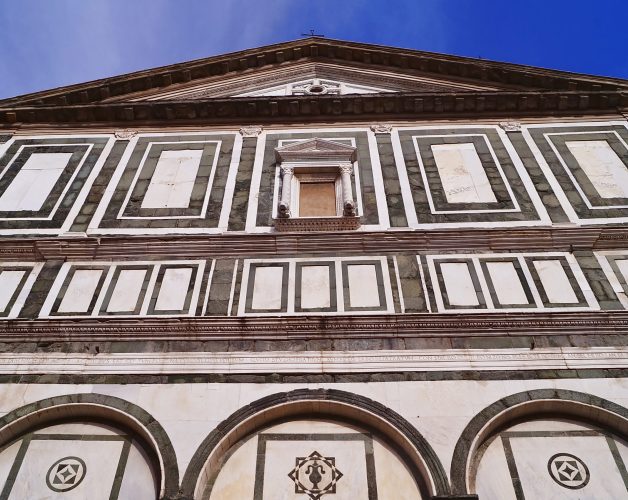
The façade as we see it today is the result of a series of structural interventions that, in the orders above the first, led to the loss of its original features.
In 1736 the roof was raised by more than 3 metres, which led to the complete rebuilding of the façade by Carlo del Re in 1803. While the first order was left almost unchanged, the architect added the second order with panels in groups of three rectangles and relocated the small medieval tympanum, framing it in the new gable.
The blind window, replaced in 1825 by a bas-relief depicting the Martyrdom of St Andrew, was restored during Castellucci’s restoration in 1912 and later restored by the Opificio delle Pietre Dure after World War II. The lion protome on the right, characterised by a delicate plasticism typical of 12th-century Romanesque sculpture, is one of the few original decorative elements from that period.
